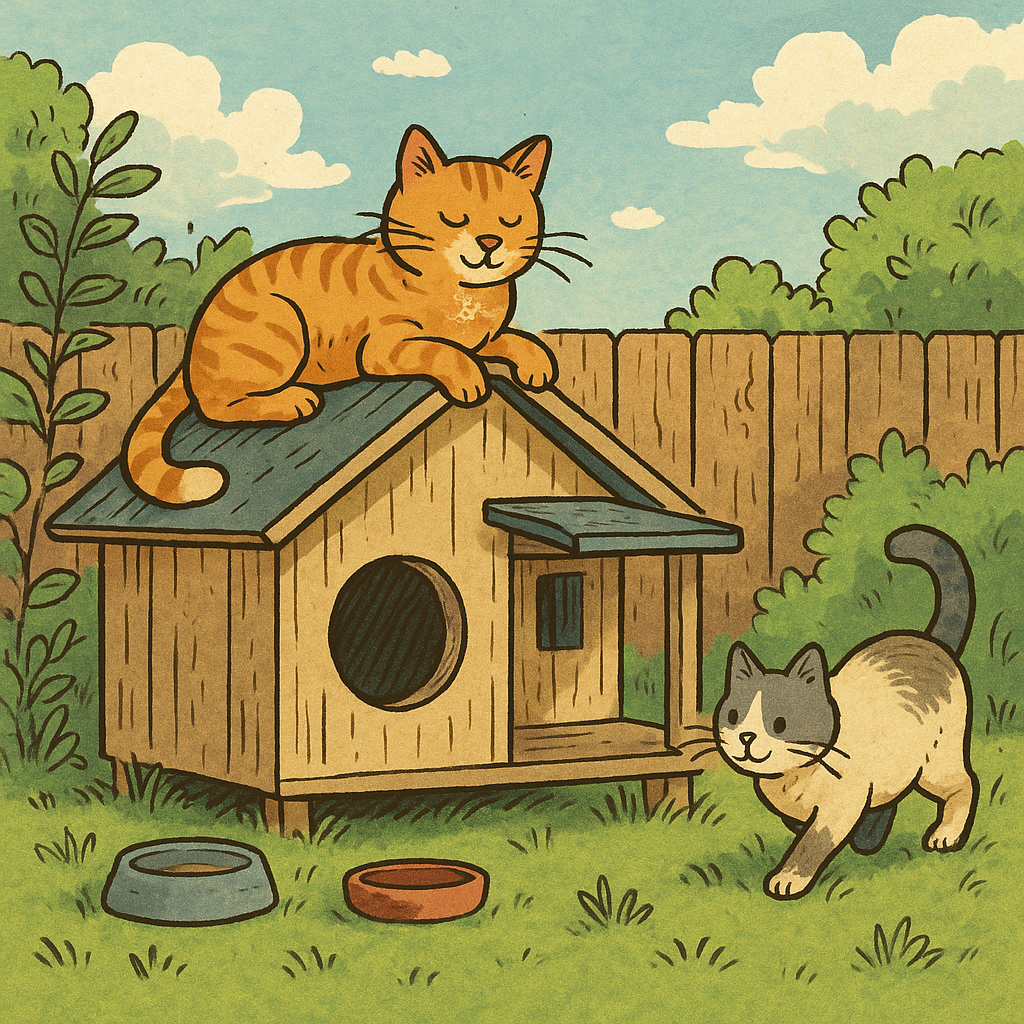KEY2 Cat’s room ——Independent Cat House · Part 4
CASE·2 Two-Cat House: Separate Spaces, Free to Roam
A Home for Both Humans and Cats: Maximizing Space and Comfort in a 22-Ping Apartment
This 22-ping (approximately 73 square meters) old home was once draped in yellowing wallpaper and filled with bulky wooden furniture, making the already tight space feel even more cramped and dark. When the designer took on the renovation, the aim was to open up the public areas to create a more airy and functional environment. They began by removing the kitchen wall, then used elements like a bar counter, dining table, and sofa to convert the original dining area near the entrance into a practical storage space. At the heart of the design was the creation of an Independent Cat House, which allowed the homeowner’s cats to have their own dedicated space without disrupting the flow of the home.
The homeowner, Elena, has two lively cats. Since the cats are very active, she would lock them in their cages when leaving the house. However, when designing the new home, Elena wanted to create a special space dedicated to her feline companions. Given the already limited indoor space, the designer combined the cat room with the storage area and used doors in different orientations to meet all of their needs.

Integrating the Cat Room: Seamlessly Blending Functionality with Family Life
Upon entering the home through the front door, a shoe cabinet extends from the entryway to provide a buffer zone. This area, paired with an elevated wooden platform, serves as a space for removing shoes while also offering a place to store cat food and a scratching board. This clever arrangement allows the cats to freely roam and play within the space, seamlessly blending into the home’s flow. In the well-designed layout, the closed-off kitchen is opened up, connecting the living room and dining area, making the public spaces feel much more expansive.
At the corner near the dining table, the designer created a wooden cat room in response to Elena’s request. Designing this cat room was akin to planning a loft-style space, requiring a keen understanding of feline behavior. Elena carefully documented the characteristics and habits of her two cats and shared them with the designer, ensuring that the space was planned thoughtfully so the cats could frolic without interfering with the family’s daily routines. In terms of furniture, Elena was concerned about her cats scratching everything in sight. While she wanted a custom sofa that could withstand the cats’ claws, she also wanted it to match her personal style. As a fan of the minimalist MUJI aesthetic, Elena visited a MUJI store and, to her delight, found a sofa that was both durable and aligned with her tastes, maintaining the home’s cohesive style.
 Shandong Vlink Prodotti per animali domestici Co., Ltd
Shandong Vlink Prodotti per animali domestici Co., Ltd


